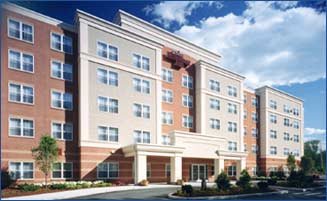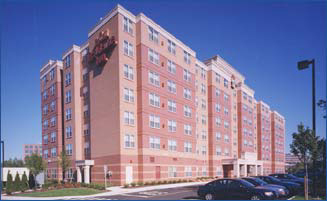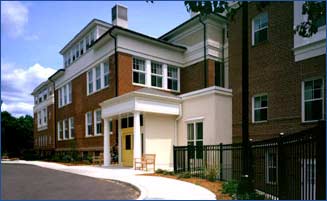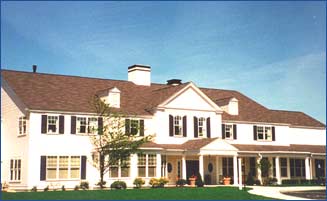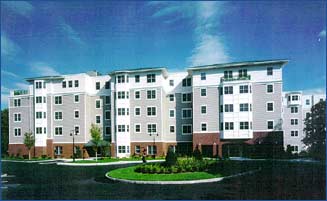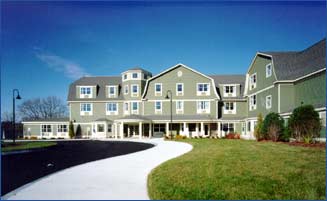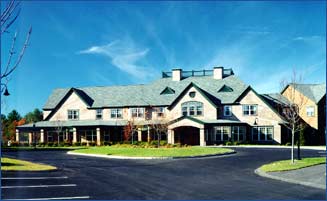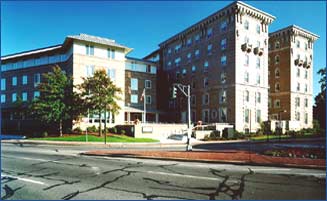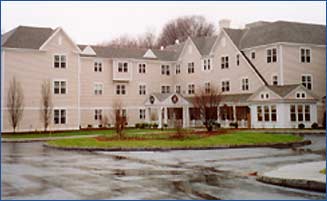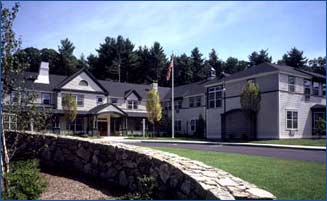

| Project
: Temple
Beth Avodah Location : Newton, Massachusetts Description : This was the renovation of an existing temple in a quiet neighborhood in Newton, Massachusetts. A preschool on the ground floor and a classroom addition above had to blend into the existing temple. The project was completed in 17 weeks. |
 |
|||
Client : Architect : Project Cost : Size : |
Temple Beth Avodah Childs, Bertram & Tseckares $3.5 million 35,000 SF |
|||

